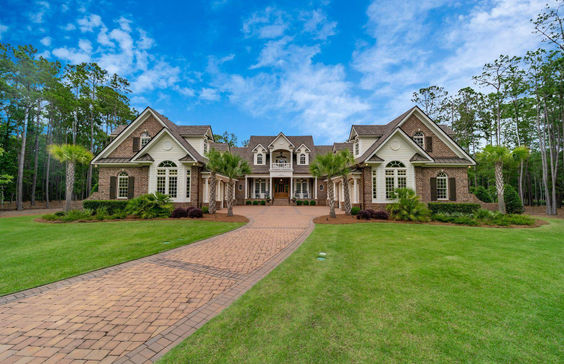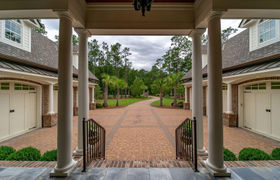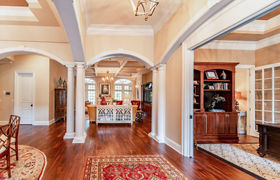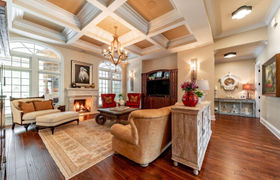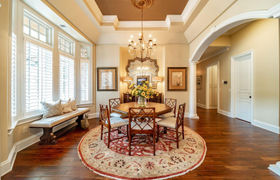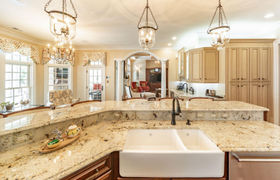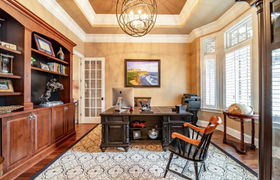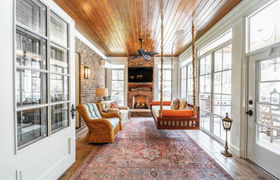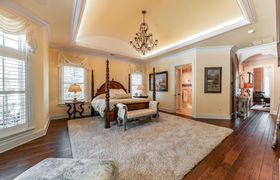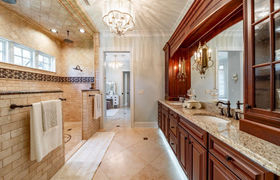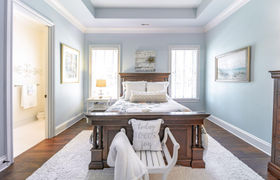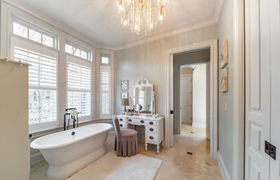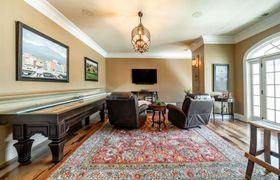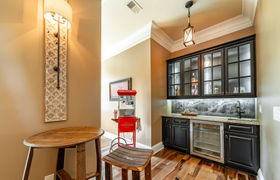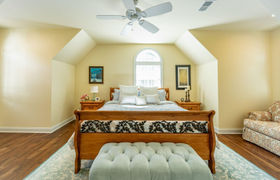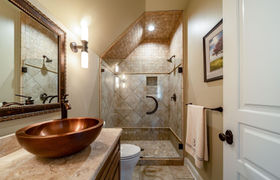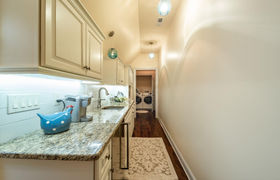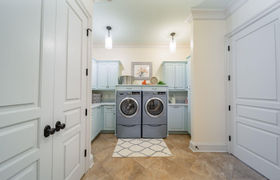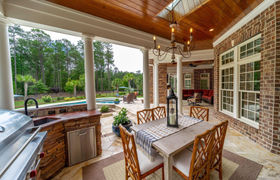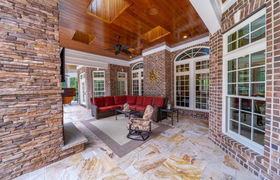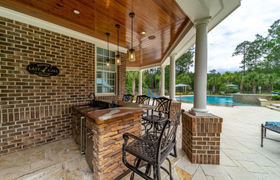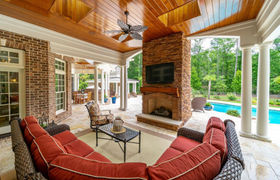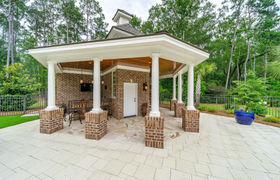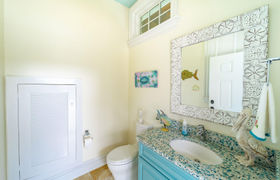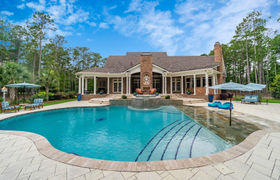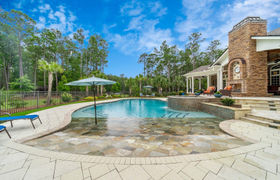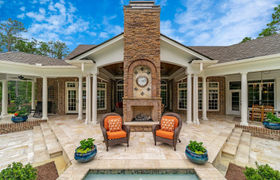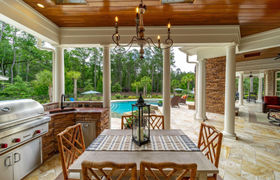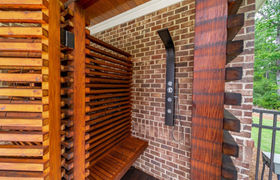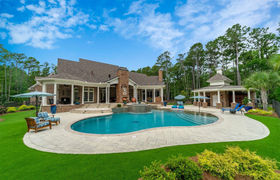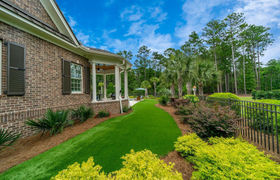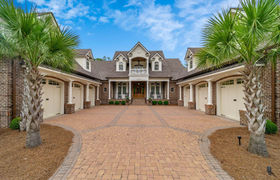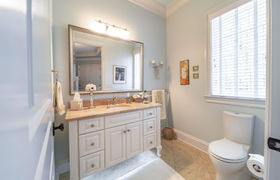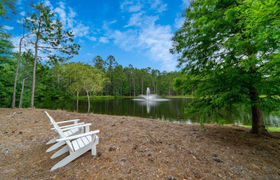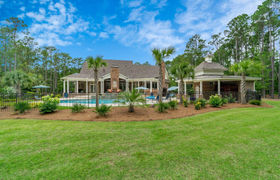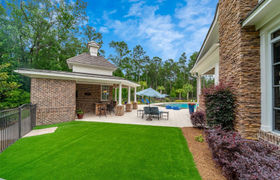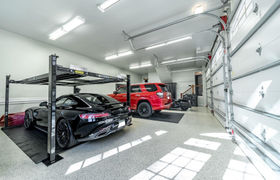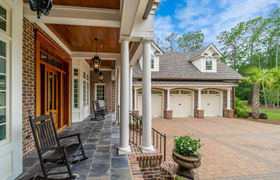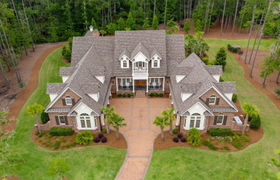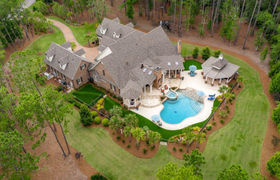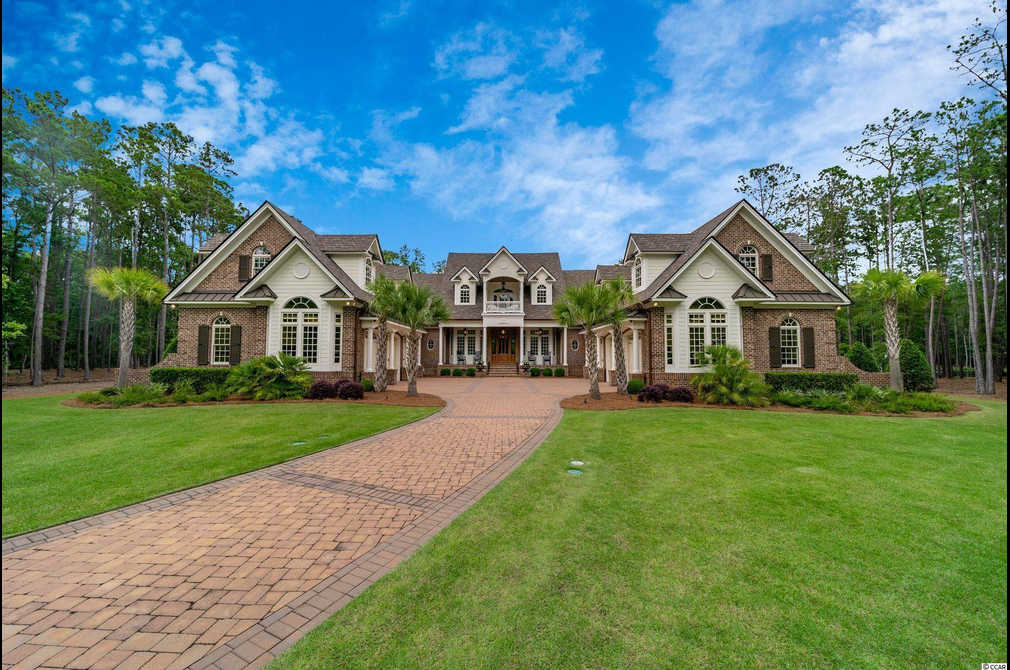$13,516/mo
If you are seeking a home in the Lowcountry, this is a must see! Located on the ocean side of Prince George, a gated community in Pawleys Island that is one of the most unique neighborhoods on the East coast, Prince George offers an exceptional lifestyle with private beach access on the east and river access to the west. This traditional style home has four bedrooms, six full baths and three half baths, including a self contained guest suite with full living room, kitchenette, laundry room and separate entrance. The inviting living room has a massive gas fireplace with ornate mantle and no shortage of serene views. A coffered ceiling and intricate woodwork add elegance to this comfortable space. The kitchen is the hub of this lovely home, complete with a granite island, plentiful counter space, and WolfSubzero appliances to keep the home chef happy. Off the kitchen, a glass-walled four seasons room steals the show. Equipped with a gas fireplace, television, Carolina swing and doors that bring the outside in, this is everyone's favorite room. The primary bedroom has an exquisite barrel-vaulted ceiling with coffer lighting and gas fireplace. The en suite bathroom has spectacular built-in cabinets, a dual vanity and the most remarkable zero entry doorless shower, a classic slipper tub and dressing area. Upstairs you will find a charming billiards room with full bath, wet bar, and beverage fridge. The billiards room has access to a quaint outdoor sitting area with sunlit, verdant views. On the opposing side, over the second wing you will find a light filled den with a full bath featuring a custom home theater.Outdoors, a pool house with outdoor kitchen, A/C bathroom, dual outdoor shower and double-sided fireplace leads to the jewel in the property: the magnificent pool with sloped entry, tanning shelf and spa with a waterfall. The pool features a heater and chiller. The two three car garages are heated and cooled as well. Dual car lifts make it possible to stow up to eight vehicles. The potting room off of the garage can also be used as a mudroom, boot room, or pet care room. This expansive home is so well-designed that guests and family members have ample private space when the house is full, but is friendly and cozy for two!
