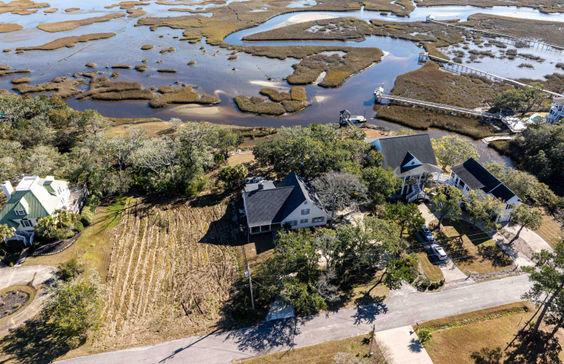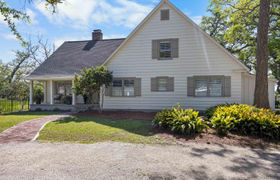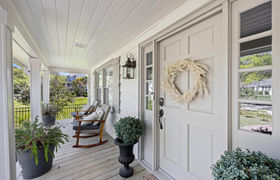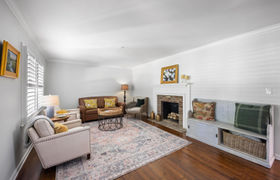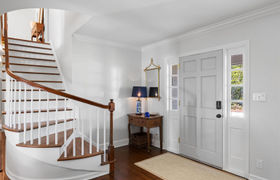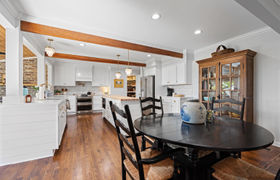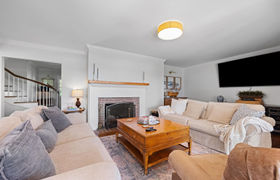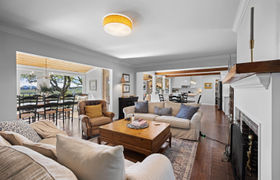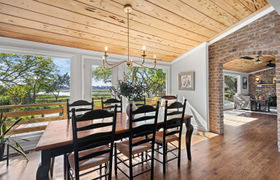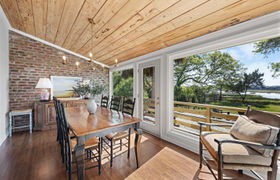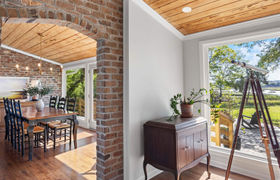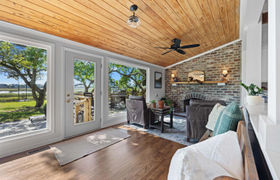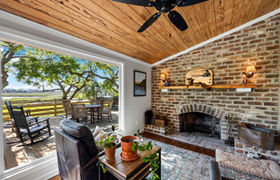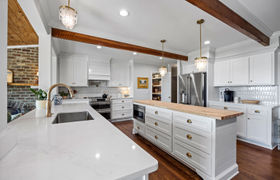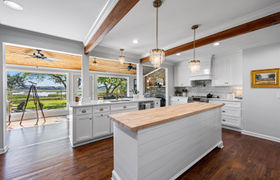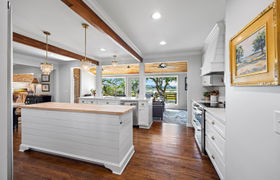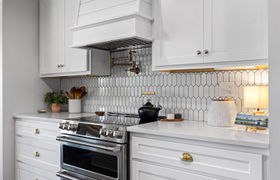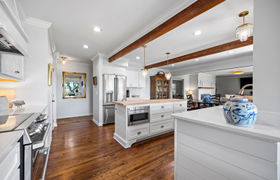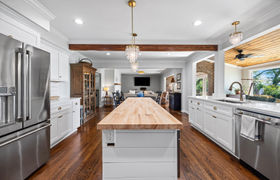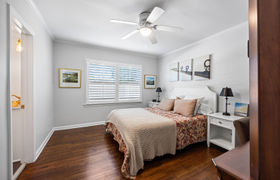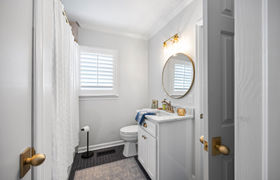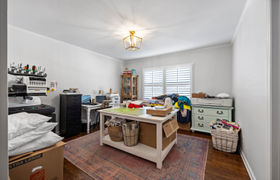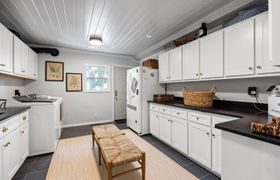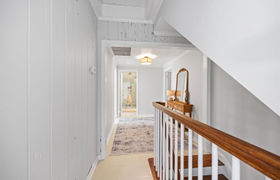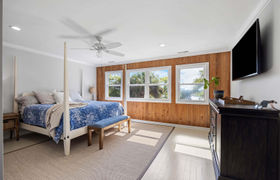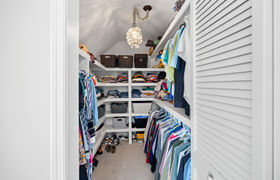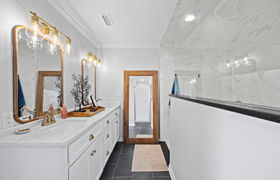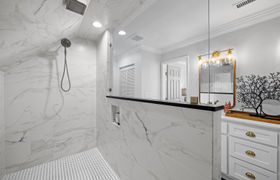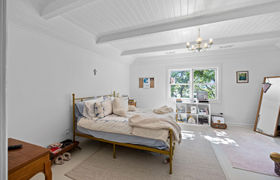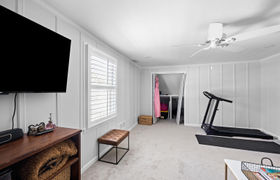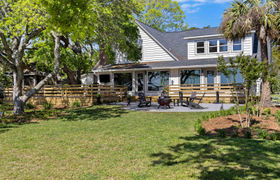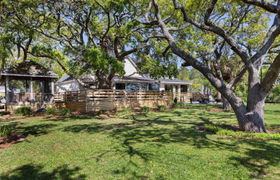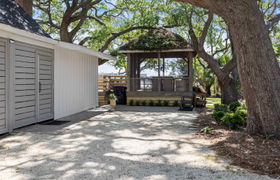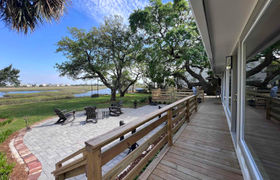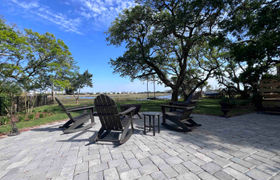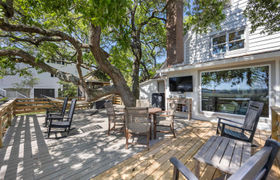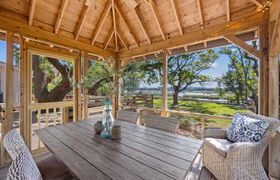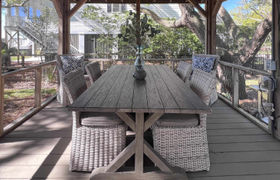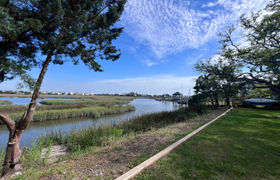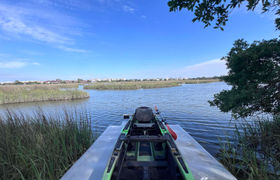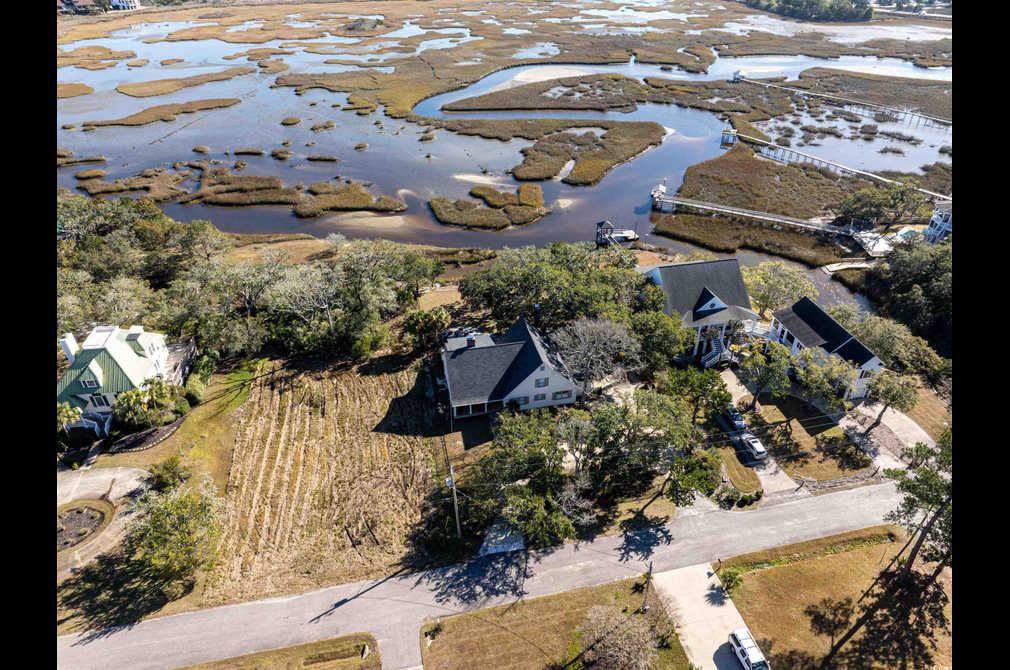$7,709/mo
This is the creek house you have been waiting for. Extensive renovations throughout this 5 bedroom, three, and a half bath home. You will want to wake up early everyday just to watch the sunrise. Entering the fenced and gated circular drive the front porch then welcomes you to a formal living room. Continue into the great room and kitchen which offer extensive panoramic marsh and creek views. This living area is huge, great for many occasions and still quaint enough at the same time. The picture windows are always filled with wildlife to watch. Kitchen layout with two islands, pantry, and both quartz and butcher block tops. Great room with fireplace adjoins formal dining under cypress ceiling and overlooking the yard and creek. First floor has two rooms that share a bath, powder room, and impressive utility room with laundry, mop sink, counter space, and cabinets for storage. Upstairs Master Suite with a view enjoys three walk-in closets and a magnificent bath. Two additional rooms, both with walk-in closets, share another full bath. Outdoor living spaces include two paver patios, massive raised deck under a live oak, and a detached screened porch. Creek life includes fishing, bird watching, paddling, and more. All this and no HOA. Short drive to area beaches and golf courses.
