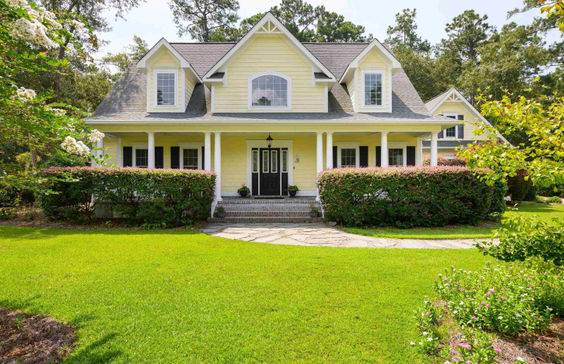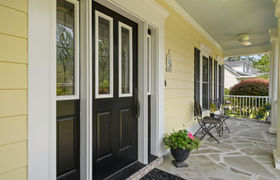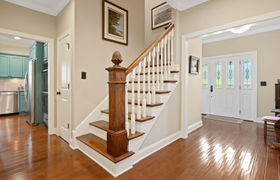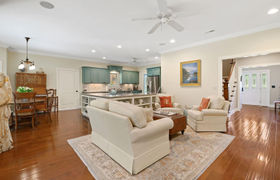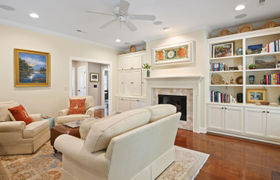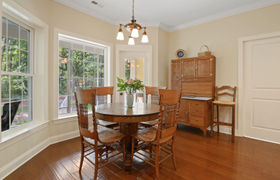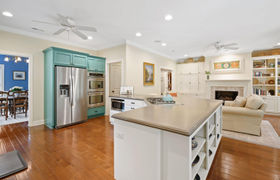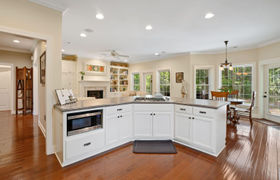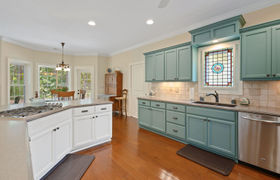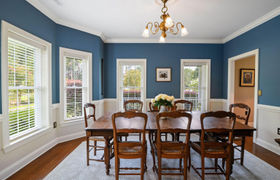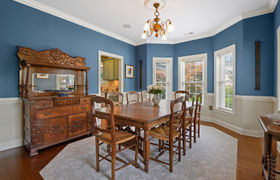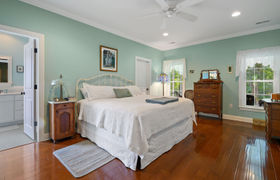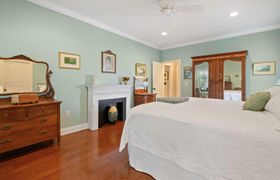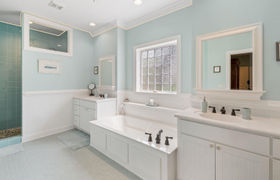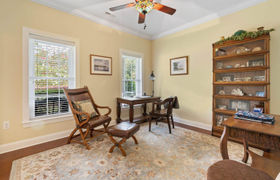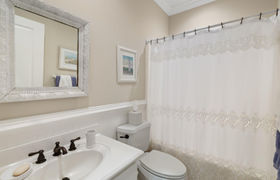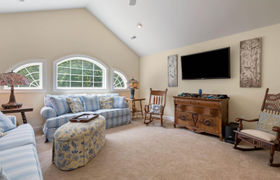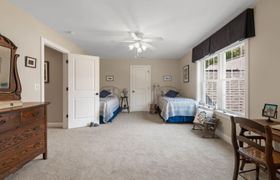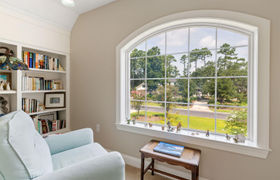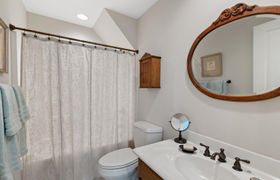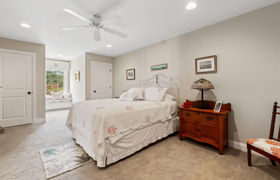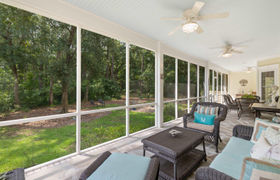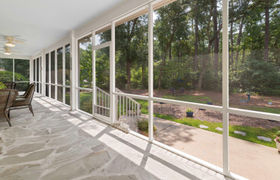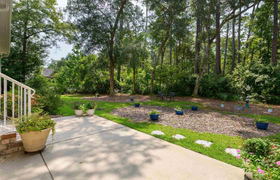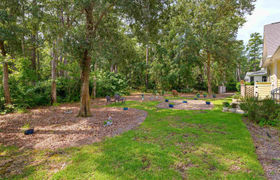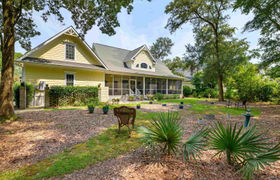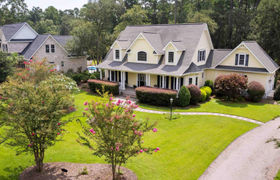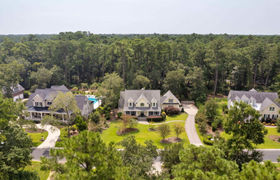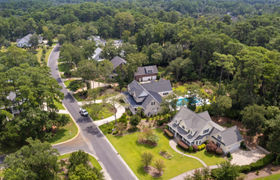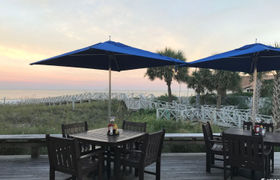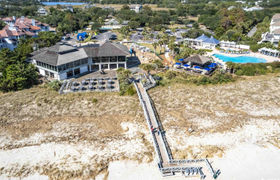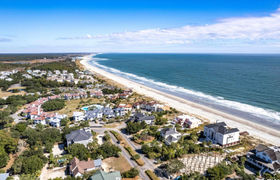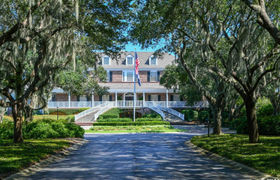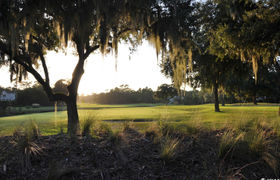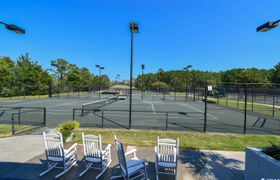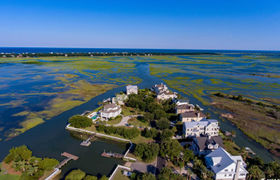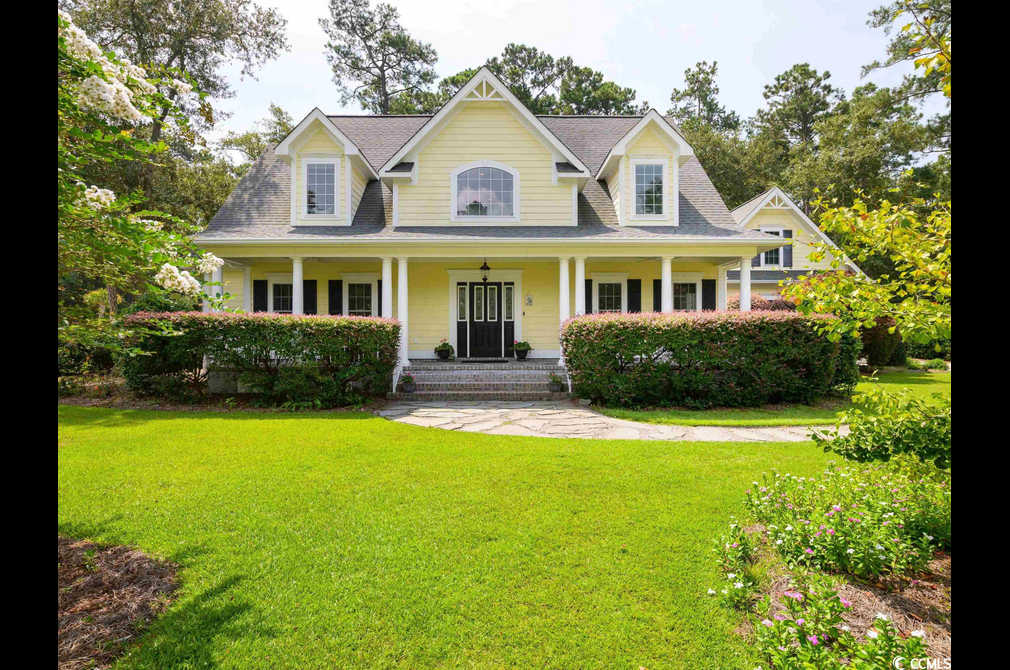$5,778/mo
Classic, elegant, custom built, well designed, meticulously maintained, spacious home situated on .81 acres defines 1132 Lantana Circle! Upon entering through the welcoming front porch, the foyer leads to the well designed open floor plan anchored by the great room with gas fireplace, custom built ins, a casual dining area overlooking the back yard and the well equipped kitchen featuring stainless appliances, double ovens, gas cook top on a large center island which offers unique custom built in cabinetry. From the great room, the beautiful, large screened porch provides space for dining and relaxing while looking over the gorgeous live oaks in the back yard. At .81 acres, this property has ample room for additional outdoor amenities. The master bedroom and bath are privately located in the left rear of the home with separate sinks/vanities, garden tub and walk in shower. The main level is completed with the formal dining room perfectly situated with easy access from the kitchen, a front bedroom, currently used as an office, with an adjacent full bath and the laundry room. The second level offers two bedrooms with multiple closets and window seating, a full bath, a spacious second living area and a unique reading nook at the front of the home. DeBordieu Colony offers miles of beach, a boat ramp that provides access to North Inlet and the Atlantic Ocean, an onsite nature preserve with hiking, biking and golf cart trails, all within a 24 hour manned security gate. The private DeBordieu Club offers golf, tennis, pickleball, pools and a workout facility. The club also has multiple dining options, to include oceanfront dining, for members and guests. DeBordieu Colony is just south of Pawleys Island and north of Charleston. If you desire a classic, elegant, relaxing home in an exceptional low country environment, full of options tailored to your lifestyle, look no further!
